|
Nearly 20 years ago we decided that we'd like a place to go skiing on
weekends. 10 years ago we bought a half-acre lot in the Breckenridge area.
Now, after 20 years of planning & saving, we're building our dream
vacation home.
Last Update:
08/11/2010
| August 2010 |
8/11/10 - We had trees and shrubs planted, and then followed
up with a temporary drip system to keep them all alive while they get
established.
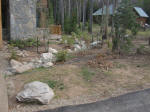 - Plants
- Plants
 - and more plants
- and more plants
 - Preston also spent a weekend emptying, pressure washing, scrubbing, and
epoxying 2/3rds of the garage floor.
- Preston also spent a weekend emptying, pressure washing, scrubbing, and
epoxying 2/3rds of the garage floor. |
| November 2009 |
11/9/09 - We're down to a punch list of 83 items and hoping
to get it all done by Christmas
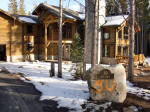 - The address plaque has been installed
- The address plaque has been installed |
| October 2009 |
10/25/09 - We've gotten a few additional things knocked out
in the past couple of months. The driveway was paved, a 5-ton boulder
was delivered, and a number of finishing touches have been applied.
The punch list is still VERY long though.
 - The sign has arrived for the boulder
- The sign has arrived for the boulder
 - The boulder and pavement were both late-August / early-September arrivals.
The grass seed has started to take, but probably won't be seen again until
May.
- The boulder and pavement were both late-August / early-September arrivals.
The grass seed has started to take, but probably won't be seen again until
May.
 - a lot of grading had to happen to ensure that the water runs AWAY from,
and around, the house.
- a lot of grading had to happen to ensure that the water runs AWAY from,
and around, the house. |
| July 2009 |
7/16/09 - Last night Preston ran up to Breckenridge to check
out the final lot grading before we got too many boulders and rocks laid
down. The grading is pretty much what we'd imagined and the boulders
look great. Jayme's getting cracking on the long punch list so we
should be able to finish move in, put away, and cleaning later this summer
or sometime in the fall.
 - a dry riverbed will be "flowing" in front of the front door and will be
crossed by a small bridge.
- a dry riverbed will be "flowing" in front of the front door and will be
crossed by a small bridge.
 - a gravel path has been created to ensure that we and the fire department
have access around the back of the house
- a gravel path has been created to ensure that we and the fire department
have access around the back of the house
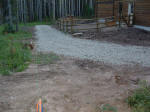 - ... and going all the way to the national forest along the east property
line
- ... and going all the way to the national forest along the east property
line
 - the pink paint shows the outline of the patio that'll be poured
- the pink paint shows the outline of the patio that'll be poured
 - the rock streambed eventually connects up with the historic water channel
that we believe the miners built 100 years ago
- the rock streambed eventually connects up with the historic water channel
that we believe the miners built 100 years ago
 - the streambed and boulders around the west end of the house
- the streambed and boulders around the west end of the house |
| March 2009 |
3/29/09 - We're still working off the long punch list, but
we're slowly getting more and more items done enough that we can put things
away. We'll do a final set of pictures in May or June when everything
is done and cleaned up. In the interim:
 - Here's the back side of the house on a nice spring day. Note that
the steel roofing under the solar panels is shedding the snow nicely,
allowing the panels to generate at least SOME power during the winter.
Note that we have 2 minor ice dams at the bottom of the valleys. We
haven't had any interior issues yet, but we'll think about doing something
about it over the summer.
- Here's the back side of the house on a nice spring day. Note that
the steel roofing under the solar panels is shedding the snow nicely,
allowing the panels to generate at least SOME power during the winter.
Note that we have 2 minor ice dams at the bottom of the valleys. We
haven't had any interior issues yet, but we'll think about doing something
about it over the summer. |
| January 2009 |
1/19/09 - There was a lot of work accomplished this past
week. There are mirrors and a number of other new items.
 - The railing on the loft was installed along with the curved handrail that
you see being formed in the picture below.
- The railing on the loft was installed along with the curved handrail that
you see being formed in the picture below.

1/14/09 - This past weekend Preston went up to deliver a few
more things, to hang some Elfa shelving, and a few other odd jobs. The
punch list is still being worked on and the current version is now somewhere
between 150 and 200 items long.
 - The finish carpenter appears to be working on an oak handrail for the
curved railing in the loft area. This is quite fascinating and it
appears he's laminating together many small strips of wood in a curved form
and will then mill it down to a handrail shape.
- The finish carpenter appears to be working on an oak handrail for the
curved railing in the loft area. This is quite fascinating and it
appears he's laminating together many small strips of wood in a curved form
and will then mill it down to a handrail shape.
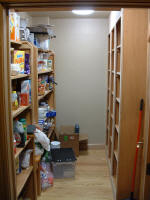 - The current state of the pantry shelving. We're deciding whether or
not to make some modifications. But soon enough we'll be able to put
everything away in their final locations.
- The current state of the pantry shelving. We're deciding whether or
not to make some modifications. But soon enough we'll be able to put
everything away in their final locations. |
| December 2008 |
Work continues on the punch list. There aren't very
many new pictures to show because the punch list is primarily dealing with
details. We spent Christmas and New Years here with the kids and had a
great time while adding to the punch list. See "home" for details. |
| November 2008 |
11/30/08 - We have a Certificate of Occupancy. The
final inspection items were cleared on Tuesday, 11/25/08 and our major
deliveries occurred on Wednesday. On that same day, Lorna, Erika, and
Dane arrived to enjoy Thanksgiving. Exhausting days for all, but we
were in decent shape by the time we left this afternoon. Of course, it
was in the middle of a blizzard and after driving over 120 miles we got both
vehicles stuck in the driveway (there was about 20" of snow here today
compared with a foot in Breckenridge over 3 days). The Ridgeline
didn't take much to free, but much shoveling and sweating still lies ahead
of us to free the Odyssey...
 - The fireplace sitting area in the Great Room
- The fireplace sitting area in the Great Room
 - and the TV viewing area
- and the TV viewing area
 - Dining Room
- Dining Room
 - Breakfast Nook (note the lack of a table; the cardboard box in then center
is the pedestal but there are no legs or a top)
- Breakfast Nook (note the lack of a table; the cardboard box in then center
is the pedestal but there are no legs or a top)
 - The breakfast bar (with spectator chairs borrowed from the Pool Room
- The breakfast bar (with spectator chairs borrowed from the Pool Room
 - The Kitchen
- The Kitchen
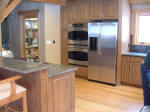 - and the rest of the kitchen
- and the rest of the kitchen
 - Master Bedroom (with 2 leather recliners for snow watching)
- Master Bedroom (with 2 leather recliners for snow watching)
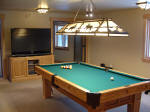 - And the Pool Room
- And the Pool Room
 - The table is an A. E. Schmidt and includes a drawer for storing balls &
cue sticks
- The table is an A. E. Schmidt and includes a drawer for storing balls &
cue sticks
 - Finally, identical twin-over-double bunk beds for the kids
- Finally, identical twin-over-double bunk beds for the kids

11/23/08 - Missed it by THAT much. There's still a bit
of finish work to be done today prior to the CO. Right now the final
inspections are all scheduled for Monday. If needed, Monday could be a
late night of fixing things prior to a Tuesday reinspection. There
will still be a number of items to finish after the CO, but we should be
able to have our deliveries happen on Tuesday.
It's looking fantastic!
The carpeting and electrical are all in and that makes a huge difference.
It now looks like a home.
We're trying to do energy-efficient lighting everywhere, but Preston
really screwed the pooch when he used his preference for daylight
fluorescent bulbs in closets and laundry rooms into a decision to put CFLs
in all fixtures. It looks horrible, so we're going to try warm bulbs
in the fixtures and see where that gets us.
 - the big chandelier in the stairwell has been mounted
- the big chandelier in the stairwell has been mounted
 - the light fixture, water faucet, and wildlife-themed backsplash have been
installed in the kids' shower room
- the light fixture, water faucet, and wildlife-themed backsplash have been
installed in the kids' shower room
 - the billiard table light is in
- the billiard table light is in
 - the forest backsplash and faucet are in the kids' toilet room
- the forest backsplash and faucet are in the kids' toilet room
 - the tile backsplash in the kitchen
- the tile backsplash in the kitchen
 - there were a couple hiccups on the final fireplace inspection. The
non-combustible mantle was installed according to the implied specs in the
instructions. But the inspector wanted more clarification and it turns
out that the new instructions require the same minimum distance to both
non-combustible AND combustible mantles. So the mantle is gone...
- there were a couple hiccups on the final fireplace inspection. The
non-combustible mantle was installed according to the implied specs in the
instructions. But the inspector wanted more clarification and it turns
out that the new instructions require the same minimum distance to both
non-combustible AND combustible mantles. So the mantle is gone...
 - and there needed to be another 2" of non-combustible surface in front of
the fireplace. So now we have slate tiles out in front.
- and there needed to be another 2" of non-combustible surface in front of
the fireplace. So now we have slate tiles out in front.
 - the hallway from great room to pantry. The main entry is to the
left, the staircase and cubbies are just past the wall on the left, the
dining room, breakfast bar, and kitchen are to the right, and the pantry is
straight ahead.
- the hallway from great room to pantry. The main entry is to the
left, the staircase and cubbies are just past the wall on the left, the
dining room, breakfast bar, and kitchen are to the right, and the pantry is
straight ahead.
 - dining room, breakfast bar, breakfast nook, and kitchen now that there's
light
- dining room, breakfast bar, breakfast nook, and kitchen now that there's
light

11/15/08 - We're very close. Flooring is done, granite
is done, cabinets are done, and appliances are in. Now it's down to
finish plumbing, electrical, and security.
 - The chandelier is ready to install
- The chandelier is ready to install
 - The cooktop is ready to go
- The cooktop is ready to go
 - The guest bathroom
- The guest bathroom
 - Ready for a fire
- Ready for a fire

11/3/08 - Yesterday the whole family went up to check on
progress and to measure out furniture and such. It's all coming to a
close at breakneck speed and it's looking like some of the longer lead
furniture items won't be ready in time for Thanksgiving. But
everything that's already been ordered (except for the master bed) should be
ready in time. Today the countertops were mostly installed and the
tile work completed everywhere. The painters are going to town and the
cabinets should be complete. We're cautiously optimistic about having
a Certificate of Occupancy shortly. Perhaps as soon as next week.
 - Front side drainage to be worked
- Front side drainage to be worked
 - Some of the kitchen uppers are in place
- Some of the kitchen uppers are in place |
| October 2008 |
10/25/08 - Finish carpentry continues and it looks like the
painters have masked for the painting. All the oak is being finished
in a varnish that has a satin finish and really brings out the grain of the
oak. The CO that was originally targeted for 11/3 is now looking more
like the week of 11/17 due to a SNAFU with the finishing of the granite
countertops. We're trying to finish figuring out various purchases
(beds, sofas, TVs, snow removal equipment, etc.) and think about delivery as
well.
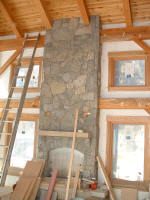 - First time we've seen the fireplace with the masking off
- First time we've seen the fireplace with the masking off
 - Most of the railings are finished
- Most of the railings are finished
 - The cubbies in the mud room area have been built
- The cubbies in the mud room area have been built
 - Daddy, can you take a picture of me standing on one leg?
- Daddy, can you take a picture of me standing on one leg?

10/18/08 - Two weeks of work got us a lot of good trim work
and finish carpentry (shelves, desks, etc.) along with exterior grading and
a well-packed driveway of road base. It all looks pretty good though
there's been a little miscommunication on the desk in the master bedroom.
 - The desk area in the master bedroom. The tall cabinet on the right
was removed from the plans back in August because it obscures the window and
covers the spot where we'll probably mount the TV. It'll get fixed...
- The desk area in the master bedroom. The tall cabinet on the right
was removed from the plans back in August because it obscures the window and
covers the spot where we'll probably mount the TV. It'll get fixed...
 - The oak shelving in the guest bedroom closet
- The oak shelving in the guest bedroom closet
 - After taking so long to figure out what chandelier to put into the
stairwell, it took almost no time to get it ordered and on site. It
looks like it took a good shot in shipping, but doesn't appear damaged at
first glance. Crumple zones...
- After taking so long to figure out what chandelier to put into the
stairwell, it took almost no time to get it ordered and on site. It
looks like it took a good shot in shipping, but doesn't appear damaged at
first glance. Crumple zones...
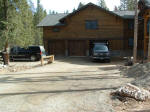 - A nice hardpacked driveway
- A nice hardpacked driveway

10/5/08 - According to the schedule we're now within a month of
getting our certificate of occupancy. And things are coming to a close
nicely. The trim work is coming along very nicely. We're
reaching closure on cabinet and lighting issues (perhaps another week before
it's all nailed down). Diane and Carolyn selected a matched pair of
granite slabs last week so they can be cut and mounted.
 - The kitchen base cabinets
- The kitchen base cabinets
 - Backing up a step to see the breakfast bar in front of the base cabinets
containing the microwave and cooktop
- Backing up a step to see the breakfast bar in front of the base cabinets
containing the microwave and cooktop
 - Some of the trim work around the windows
- Some of the trim work around the windows |
| September 2008 |
9/23/08 - Preston made a "quick" after-work trip up to the
house to resolve a cabinet issue and got to see some of the additional trim
work that the trim carpenters have done. 
9/20/08 - Preston spent his first night up at the house followed by a day
looking at ideas at the Summit County Parade of homes. In addition to
lighting thoughts, the most interesting idea was a "leather" treatment for
the granite countertops.
 - Preston's campsite on the loft
- Preston's campsite on the loft
 - The cherry cabinets in the master bedroom
- The cherry cabinets in the master bedroom
 - At the parade of homes, one of the houses included milled beetle-kill
lumber as decorative paneling throughout the house. Note the
blue-stain fungus results that killed the trees these came from.
- At the parade of homes, one of the houses included milled beetle-kill
lumber as decorative paneling throughout the house. Note the
blue-stain fungus results that killed the trees these came from.
 - A bronze wolf sculpture that was pretty attractive
- A bronze wolf sculpture that was pretty attractive
 - The cabinets were starting to get put into place. The base cabinets
are all in good shape. The uppers in the kitchen have some issues and
need to be reordered.
- The cabinets were starting to get put into place. The base cabinets
are all in good shape. The uppers in the kitchen have some issues and
need to be reordered.

9/14/08 - Work continues at a breakneck pace. The wood
flooring is about 50% done, tiling is probably 90% done, and the cabinets
have been set in 4 of 5 bathroom spaces.
 - Random width oak planking in the dining room
- Random width oak planking in the dining room
 - 2 flooring samples: one is just the poly and the other has stain & poly
- 2 flooring samples: one is just the poly and the other has stain & poly
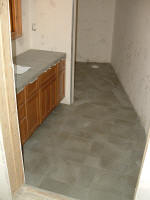 - Example of the tile work in the kids bathroom
- Example of the tile work in the kids bathroom

9/6/08 - The painting crew is going to work now applying the
tung oil & mineral spirits to the ceiling cladding, braces, posts, and
beams. The fireplace is now complete. The moisture in the floor
is dropping so the oak flooring should start next week. And an
additional 25 trees or so have been taken out. For the first time I can take
pictures of the entire house without having trees in the way.
 - the heater is definitely on inside
- the heater is definitely on inside
 - The entire back side of the house. The tree company took out 2 24"
trees this past week and this really opened up the backyard.
- The entire back side of the house. The tree company took out 2 24"
trees this past week and this really opened up the backyard.
 - The Great Room, Dining Room, Kitchen, and Master bedroom part of the house
- The Great Room, Dining Room, Kitchen, and Master bedroom part of the house
 - The stuff on the left has had the tung oil applied while that on the right
hasn't. The tung oil is really darkening the wood up nicely and
bringing out the red from the red oak.
- The stuff on the left has had the tung oil applied while that on the right
hasn't. The tung oil is really darkening the wood up nicely and
bringing out the red from the red oak.
 - Preston has really become fascinated by mining history in recent years.
It turns out that, unbeknownst to us, the north end of our street is pretty
close to the top of the Iowa Hill hydraulic placer mine. Preston
figured this out yesterday while using Google Earth to locate the Reiling
Dredge Boat, and today tool a walk around this historical park.
- Preston has really become fascinated by mining history in recent years.
It turns out that, unbeknownst to us, the north end of our street is pretty
close to the top of the Iowa Hill hydraulic placer mine. Preston
figured this out yesterday while using Google Earth to locate the Reiling
Dredge Boat, and today tool a walk around this historical park. |
| August 2008 |
8/30/08 - The tile work is over halfway done now. The
vast majority of the slate is down as are the floors over the master
bathroom and the guest bathroom. The kids bathrooms, showers, and tubs
are what's left. And the heat is on with the boiler cranking out heat
that's circulating through the floors to warm them up and bake out the
moisture from the gypcrete.
 - the hearth is under construction now
- the hearth is under construction now
 - the tile in the master bathroom
- the tile in the master bathroom
8/23/08 - Tiling is underway and a paint preference has been
expressed. The boiler and heat plumbing has all been installed and is
ready to be filled too. The house should be heated on Monday or
Tuesday to bake out the moisture (though things look much drier than they
were last week). Once the heat has been on for a couple days, the oak
flooring will be brought in from the garage to acclimate so that it can be
put down early next month. The rock-work on the inside chimney should
be done in the next week or two as well.
 - The Nomadic Desert paint sample alongside of a brace that's been treated
with a double treatment of tung oil and mineral spirits
- The Nomadic Desert paint sample alongside of a brace that's been treated
with a double treatment of tung oil and mineral spirits
 - The orange stuff is called Ditra and is a crack-isolation membrane so that
if the relatively soft Gypcrete ever flexes and cracks, these cracks won't
propagate through the Ditra and crack the tile or grout. The slate and
remaining tile should all be down in the next couple of days so we'll be
able to see what it looks like next weekend.
- The orange stuff is called Ditra and is a crack-isolation membrane so that
if the relatively soft Gypcrete ever flexes and cracks, these cracks won't
propagate through the Ditra and crack the tile or grout. The slate and
remaining tile should all be down in the next couple of days so we'll be
able to see what it looks like next weekend.
 - Tile in the guest bathroom
- Tile in the guest bathroom
 - Slate in the laundry room
- Slate in the laundry room
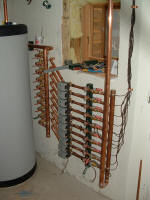 - The new heating manifold. The Tank is a "sidearm" (indirect fired
hot water heater) which should work in concert with the boiler to provide
essentially unlimited hot water. The copper piping on the left is the
supply manifold (which supplies hot water to all of the heating circuits.
The "diagonal" piping with all the grey boxes is the return tubing with the
valves (grey boxes) that connect to the thermostats.
- The new heating manifold. The Tank is a "sidearm" (indirect fired
hot water heater) which should work in concert with the boiler to provide
essentially unlimited hot water. The copper piping on the left is the
supply manifold (which supplies hot water to all of the heating circuits.
The "diagonal" piping with all the grey boxes is the return tubing with the
valves (grey boxes) that connect to the thermostats.
 - The plumbing under the boiler. The pipe coming up from the floor is
the house water supply line which first goes through a meter (which is
apparently an RF remote read). The black pipe that comes out of the
wall and connects to the yellow tubing is the natural gas feed. The
rest of this tubing provides domestic hot and cold water to the various
faucets in the house AND routes the hot supply water and cooler return water
to and from the boiler which apparently has 2 circuits to supply REALLY hot
water (i.e. 180 degrees) to the sidearm and 130-140 degree water to the
heating system. I think the red things at the right are the pumps to
circulate the water in the heating system. It's dark in this room, so
I'll really be able to check things out when the lights are installed (or I
bring a light).
- The plumbing under the boiler. The pipe coming up from the floor is
the house water supply line which first goes through a meter (which is
apparently an RF remote read). The black pipe that comes out of the
wall and connects to the yellow tubing is the natural gas feed. The
rest of this tubing provides domestic hot and cold water to the various
faucets in the house AND routes the hot supply water and cooler return water
to and from the boiler which apparently has 2 circuits to supply REALLY hot
water (i.e. 180 degrees) to the sidearm and 130-140 degree water to the
heating system. I think the red things at the right are the pumps to
circulate the water in the heating system. It's dark in this room, so
I'll really be able to check things out when the lights are installed (or I
bring a light).
 - The hot water that's used for radiant heating and baseboards is actually a
mix of this antifreeze plus water. They'll be filling the system early
next week and somewhere in the piping above is a circuit that can inject
additional fresh water into the heating system in case there's a drop of
pressure for any reason.
- The hot water that's used for radiant heating and baseboards is actually a
mix of this antifreeze plus water. They'll be filling the system early
next week and somewhere in the piping above is a circuit that can inject
additional fresh water into the heating system in case there's a drop of
pressure for any reason.

8/16/08 - More great progress in the last 9 days. The
concrete landings for the two decks have been poured and the railings have
been built. Both look great and the fresh-cut cedar smells marvelous.
The gypcrete has cured but is still VERY wet. The boiler is in but not
yet hooked up and working. That should happen early next week so we
can heat up the slabs and start baking the water out of the gypcrete,
floors, and walls. The cabinets have all arrived and the oak flooring
is spread out and acclimating in the garage. The doors will be set
soon and painting may begin before the trim carpentry (baseboards and
casement) due to a late bid and need for clarifications and options.
 - Rigel eating lunch while Preston admires the smell of the new cedar
railings
- Rigel eating lunch while Preston admires the smell of the new cedar
railings
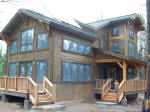 - Railings and stairs for both decks
- Railings and stairs for both decks
 - The gypcrete is definitely wet still
- The gypcrete is definitely wet still
 - But the boiler is nearly ready to be hooked up
- But the boiler is nearly ready to be hooked up
 - The inside of the boiler. Pretty simple and small.
- The inside of the boiler. Pretty simple and small.
 - But DAMN efficient apparently
- But DAMN efficient apparently
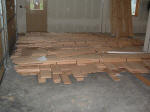 - The acclimating oak flooring
- The acclimating oak flooring
 -And the majority of the electronics for the solar system
-And the majority of the electronics for the solar system
 - Plus the batteries. In theory this is enough to power the boiler /
pump / valves, computer infrastructure, one computer, AND the fridge for 3
days.
- Plus the batteries. In theory this is enough to power the boiler /
pump / valves, computer infrastructure, one computer, AND the fridge for 3
days.
 - Ready to start tiling the master shower
- Ready to start tiling the master shower
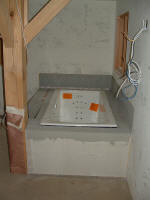 - And around the master tub
- And around the master tub
 - This is the guest suite bathroom. Tile is going down on this floor
and it's heated from below, but I have NO idea what the red stuff is.
(8/23/08 update: this is called Red Guard and it's a waterproofing material)
- This is the guest suite bathroom. Tile is going down on this floor
and it's heated from below, but I have NO idea what the red stuff is.
(8/23/08 update: this is called Red Guard and it's a waterproofing material)
 - The three roll-up carriage doors. The rock, corbels, changing
orientation of the siding, and the carriage doors help break up the mass of
this part of the front of the house, but it's still big and boring compared
to the rest of the front. The lights and shutters on this window will
also help a lot.
- The three roll-up carriage doors. The rock, corbels, changing
orientation of the siding, and the carriage doors help break up the mass of
this part of the front of the house, but it's still big and boring compared
to the rest of the front. The lights and shutters on this window will
also help a lot.
 - The lift station location
- The lift station location

8/7/08 - Holy SMOKES! They made a LOT of progress in
the last week and a half. The garage floor looks great, all the
granite "chips" from the chimney were used to fill the dry well, and the
garage carriage doors are installed (they're faced with 100 year old barn
wood).
When I arrived at 1230 (took a half day off of work) the solar guys
were putting up the panels, the excavator was digging with a backhoe to
install a lift station for the sewar, and the gypcrete guys were fixing
their equipment so they could pour the floor. CDOT notwithstanding, I'd JUST
made it to take pictures before the pour covered the heat tubing forever.
 - The heat tubing in the dining room and great room
- The heat tubing in the dining room and great room
 - The gypcrete pour upstairs
- The gypcrete pour upstairs
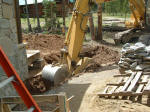 - The excavation for the lift station
- The excavation for the lift station
 - The roll-up garage doors are dressed with the old barn wood
- The roll-up garage doors are dressed with the old barn wood
 - And the solar guys were there installing the panels. The inverter
should be in next month and then we can start selling electricity back to
the utility.
- And the solar guys were there installing the panels. The inverter
should be in next month and then we can start selling electricity back to
the utility.

8/1/08 - The sleepers should be done today and the heat
tubing in place on Monday. Then the gypcrete can be poured as soon as
the sub is available. The garage was poured on 7/30. |
| July 2008 |
726/08 - We're ready for lots of concrete.
 - Nice sunrise for an early trip up to Breck
- Nice sunrise for an early trip up to Breck
 - The fireplace has been installed
- The fireplace has been installed
 - The garage is ready for pouring
- The garage is ready for pouring

7/24/08 - The drywall is all hung, has been taped, and
should have been textured by now. I believe the sleepers should be
down by tomorrow (for nailing the oak floor down onto the concrete floor) so
we should be ready for the gypcrete pour next week if everything goes well.
 - We're still struggling with nailing down the lighting. We'd finally
found a nice yet inexpensive surface-mount fixture for upstairs (where we
have 24 surface mounts) but it turns out to be a trim piece for a can.
Back to square one...
- We're still struggling with nailing down the lighting. We'd finally
found a nice yet inexpensive surface-mount fixture for upstairs (where we
have 24 surface mounts) but it turns out to be a trim piece for a can.
Back to square one...
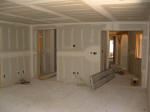 - Example of the mudding and taping that's been done. As for texture,
we're going for a medium knockdown texture which is reportedly much easier
to patch nicely than orange-peel texturing that we're more familiar with.
- Example of the mudding and taping that's been done. As for texture,
we're going for a medium knockdown texture which is reportedly much easier
to patch nicely than orange-peel texturing that we're more familiar with.
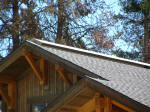 - They've started installing the doghouses on the ridges of the cold roof
parts of the house. Warm air is able to escape through these ridge
vents which draws in cold air through the soffit vents. See the last
picture from 3/1/08 for the soffit vent.
- They've started installing the doghouses on the ridges of the cold roof
parts of the house. Warm air is able to escape through these ridge
vents which draws in cold air through the soffit vents. See the last
picture from 3/1/08 for the soffit vent.
 - Beetles continue their rampage through central Colorado.
Check out this satellite picture from north of us in Granby. These
brown trees have all been killed by beetles.
Now check out this Breckenridge ski area picture. There are fewer
brown trees but it'll look like Granby within a couple years. We're
expected to lose 90-95 percent of the trees, but we'll get nice views in
exchange (assuming that the forest service knocks down the trees in the
national forest that border high-risk wildland-urban interface areas like
ours).
- Beetles continue their rampage through central Colorado.
Check out this satellite picture from north of us in Granby. These
brown trees have all been killed by beetles.
Now check out this Breckenridge ski area picture. There are fewer
brown trees but it'll look like Granby within a couple years. We're
expected to lose 90-95 percent of the trees, but we'll get nice views in
exchange (assuming that the forest service knocks down the trees in the
national forest that border high-risk wildland-urban interface areas like
ours).

7/12/08 - WOW! Those drywallers are fast. Last I
heard, drywall was being brought into the house on Wednesday. As of
Sunday the vast majority of the drywall is already up on the walls.
I'd bet they can have it all up by noon on Monday which leaves the rest of
the week for edges, taping, mudding, sanding, and texturing. Then it's
time for the tubing in the floors and the gypcrete floors. I'm
guessing that all this should be done the end of the month. Then comes
flooring, cabinets, finish carpentry, finish electrical & plumbing, etc.
We're still slated to be in by the end of October.
 - The PVC for the garage drains is in and being pressure tested. These
drains run out the back door into...
- The PVC for the garage drains is in and being pressure tested. These
drains run out the back door into...
 - a drywell that's been dug.
- a drywell that's been dug.
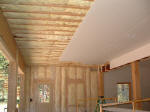 - The garage is one of the few spots where the drywall hasn't been finished.
- The garage is one of the few spots where the drywall hasn't been finished.
 - The drywall up in the loft; for the first time we can't see all the way
through the master suite.
- The drywall up in the loft; for the first time we can't see all the way
through the master suite.
 - The bonus space above the closet at the head of the master bed.
Jayme's fantastic idea (see 7/4/08) will put a surplus 6x2 window into the
wall (below the beam) and will REALLY lighten that space up. Plus a
couple sconces will go in flanking the window.
- The bonus space above the closet at the head of the master bed.
Jayme's fantastic idea (see 7/4/08) will put a surplus 6x2 window into the
wall (below the beam) and will REALLY lighten that space up. Plus a
couple sconces will go in flanking the window.
 - The lower-right window is the new one that arrived late last month.
It looks so right there that I didn't even notice it until I was reviewing
exterior pictures one evening after Rigel and I got back.
- The lower-right window is the new one that arrived late last month.
It looks so right there that I didn't even notice it until I was reviewing
exterior pictures one evening after Rigel and I got back.

7/8/08 - I believe the insulation is done and that the
drywall has been stocked.
7/4/08 - There've been some delays due to the solar permit
and inspection, but we should be moving again this next week with interior
sound insulation probably happening on Monday or Tuesday. The drywall
will be stocked on Tuesday. By the end of the month we may have the
gypcrete floors poured and have a solid schedule that gets us in the house
by the end of October.
Trilogy had the house cleaned up really well to use
it as a site for their annual Raise the Roof marketing event. It's
looking great and Jayme had a fantastic idea on Saturday for a minor
addition that will make use of an extra window and really improve a bonus
space.
Oh, and the tub was raised up to the second floor by the guys last week.
All it took was a ramp, genie lift, and a whole bunch of guys...
 - The guys have started digging trenches for the in-floor garage drains.
- The guys have started digging trenches for the in-floor garage drains. |
| June 2008 |
6/28/08 - The last minute addition of a 2.4 KW solar system
contributed to a week's delay, but today we did one last walkthrough (plus
video & stills). Insulation of the interior walls should start on
Monday with drywall starting shortly thereafter. The solar system consists
2 separate arrays (one over the garage and one over the great room) that can
operate independently (in case one is shaded before the trees all die).
The power is fed into a control system and inverter which should be sized to
operate our boiler, valves, pumps, security system, and computers for up to
3 days.
 - The low voltage wiring has been tidied up and readied for drywall
- The low voltage wiring has been tidied up and readied for drywall
 - The bottom part of the low voltage. Note the blue conduit which runs
through the crawlspace and then straight up to the attic so that in the
future wires can be run almost anywhere without impacting drywall.
- The bottom part of the low voltage. Note the blue conduit which runs
through the crawlspace and then straight up to the attic so that in the
future wires can be run almost anywhere without impacting drywall.
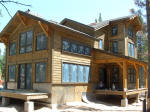 - A couple additional windows arrived and have been installed. This
picture shows the new window in the 2nd story nook (right over the covered
deck) as well as the corbels that have been installed this month.
- A couple additional windows arrived and have been installed. This
picture shows the new window in the 2nd story nook (right over the covered
deck) as well as the corbels that have been installed this month.

6/14/08 - Preston and Rigel got in one final walkthrough
prior to installation of insulation and the start of drywalling. As of
6/20 it's expected that we'll get the insulation installed next week and
drywall shortly thereafter.
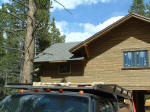 - The roofing is moving forward
- The roofing is moving forward
 - The siding on the North End is pretty much done now
- The siding on the North End is pretty much done now
 - A Genie lift and the cast-iron, two person master bathtub that it's going
to lift
- A Genie lift and the cast-iron, two person master bathtub that it's going
to lift
 - The excavator has done some digging to tie into the water and sewer.
It looks like the sewer line isn't buried deep enough. If it had been
buried at 9', we'd be able to flow sewage from the house out to the line in
the street. But the connection out in the street is only 6' deep, so
we'll have to install a "lift station" that grinds up the sewage and pumps
it up to the sewer connection.
- The excavator has done some digging to tie into the water and sewer.
It looks like the sewer line isn't buried deep enough. If it had been
buried at 9', we'd be able to flow sewage from the house out to the line in
the street. But the connection out in the street is only 6' deep, so
we'll have to install a "lift station" that grinds up the sewage and pumps
it up to the sewer connection.
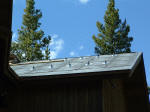 - Supports for half of a 2 kilowatt solar electric system that our renter
has decided to put in.
- Supports for half of a 2 kilowatt solar electric system that our renter
has decided to put in.
 - The original cedar decking has been swapped for Veranda composite decking.
- The original cedar decking has been swapped for Veranda composite decking.

6/7/08 - Preston and Jaymes met up with Dan to do a
walkthrough on the plumbing. Things have REALLY come together for the
electrical, plumbing, and low voltage in the past 10 days. We could be
putting in drywall in about a week. I believe the electrical
inspection has already occurred and the plumbing inspection is scheduled for
Monday.
The walls and floor joists are VERY full of cables & pipes and
such.
 - This is our hot water heating manifold. The pairs of copper tubes
are supply and return runs for each "circuit." Right now the system is
pressurized with air for the inspection. The system will be completed
with control valves replacing the connections to the vertical tube on the
right.
- This is our hot water heating manifold. The pairs of copper tubes
are supply and return runs for each "circuit." Right now the system is
pressurized with air for the inspection. The system will be completed
with control valves replacing the connections to the vertical tube on the
right.
 - The fireplace has been built out inside the great room and the hole has
been cut through the panel to access the outside chimney.
- The fireplace has been built out inside the great room and the hole has
been cut through the panel to access the outside chimney.
 - The roofers have started (though a color selection had yet to be made).
We've checked out the color and it'll be fine. Turns out the house is
the color of pine needles while the roof will be the color of the tree
trunks.
- The roofers have started (though a color selection had yet to be made).
We've checked out the color and it'll be fine. Turns out the house is
the color of pine needles while the roof will be the color of the tree
trunks.
 - The main support girder in the garage has been boxed in (fire protection)
and all the waste plumbing, water supply, heating tubes, thermostat cabling,
data cabling, video cabling, and phone cables have all been run through this
boxed out space.
- The main support girder in the garage has been boxed in (fire protection)
and all the waste plumbing, water supply, heating tubes, thermostat cabling,
data cabling, video cabling, and phone cables have all been run through this
boxed out space. |
| May 2008 |
5/28/08 - Preston & John spent the day doing walkthroughs
for electrical, low voltage, lighting, design, and plumbing.
Everything is VERY close to being completed. We'll do a final
walkthrough with the plumber next weekend and then we should be ready to put
up the drywall, pour the floor, etc.
The exterior masonry is done and looks fantastic.
 - The finished chimney. Also note that the white oak timbers which
turned golden upon receiving a SuperDeck UV protectant / sealer have
darkened a bit.
- The finished chimney. Also note that the white oak timbers which
turned golden upon receiving a SuperDeck UV protectant / sealer have
darkened a bit.
 - And wainscoting. The body is a split-face granite while the cap is a
sandstone (because it can be worked into an appropriate shape).
- And wainscoting. The body is a split-face granite while the cap is a
sandstone (because it can be worked into an appropriate shape).
 - Pretty thick wiring needed to get 200 amp service into the house.
- Pretty thick wiring needed to get 200 amp service into the house.
 - Wiring of the electrical box is taking place.
- Wiring of the electrical box is taking place.

5/18/08 - After taking last week off, the plan was to take
off this weekend as well. But we wound up back from IRC's Annual
Meeting (in Estes Park this year) early and Preston wound up heading up to
check on progress (since rock had been delivered and installed on the
chimney already).
The chimney is nearly done and looking great. The
masons are chipping the edges of each stone (most are about 6" thick) to get
a VERY tight finish. The siding, electrical, plumbing, and low voltage
are nearly done too.
The water flowing under the neighbor's driveway currently washes through
our lot right behind the house. We'll have to make a stream bed for it
to keep it away from the house. The crawl space is still pretty damp
even with all the fans running for weeks and the sump pump running for 22
seconds every 10 minutes or so. I estimate that it's cranking out
25-50 gallons an hour or so.
 - Amazing changes. The chimney is all rocked since we were last here.
Plus the corbels and external timbers were all sealed with a UV protectant
(which turned the white oak to a golden color).
- Amazing changes. The chimney is all rocked since we were last here.
Plus the corbels and external timbers were all sealed with a UV protectant
(which turned the white oak to a golden color).
 - This is the sample of this rock that we located last July. The mason
ordered the same stuff and the match is pretty good.
- This is the sample of this rock that we located last July. The mason
ordered the same stuff and the match is pretty good.
 - And this is the garage part of the house. To offset the large bulk
of the garage, the sectional garage doors will be made from reclaimed barn
wood and adorned like carriage doors. And shutters will be added to
the windows. Plus the corbels provide additional distraction.
- And this is the garage part of the house. To offset the large bulk
of the garage, the sectional garage doors will be made from reclaimed barn
wood and adorned like carriage doors. And shutters will be added to
the windows. Plus the corbels provide additional distraction.
 - First look at the stone wainscoting near the front door
- First look at the stone wainscoting near the front door
 - And finally, the master bathroom whirlpool tub has arrived. So the
tub deck has been framed in, in preparation.
- And finally, the master bathroom whirlpool tub has arrived. So the
tub deck has been framed in, in preparation.

5/4/08 - Nothing much new to report. Work continues on
the electrical, plumbing, and siding. The siding is getting close to
completion and still looks great. I expect that we'll do our final
closeout walkthrough in about 2 weeks. Maybe gypcrete in 3 weeks and
drywall in 4. Or so.
 - Rigel & Rees; much of the siding is done on 2 sides of the Great Room
- Rigel & Rees; much of the siding is done on 2 sides of the Great Room
 - and the lights and cladding are done on the back porch
- and the lights and cladding are done on the back porch
|
| April 2008 |
4/27/08 - We continue barreling towards closing up the walls
and pouring the floors. As expected, the water table is pretty high in
our area and water has come up inside the foundation. Since it was
expected, there's gravel most of the way around the perimeter which helps
the water flow to a sump. The sump pump was installed this week but it
appears that the float is not working because when we arrived yesterday it
was making one helluva racket that could be heard from outside the front of
the house.
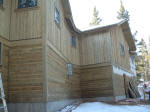 - The siding on the back of the house is close to being done.
- The siding on the back of the house is close to being done.
 - The siding on the west end of the Great Room was done this past week.
Note the sheet metal at the bottom. This will rust and then be
varnished to protect it and mute the orange color.
- The siding on the west end of the Great Room was done this past week.
Note the sheet metal at the bottom. This will rust and then be
varnished to protect it and mute the orange color.
 - More of the metal on the south side of the Great Room. The north
side's wainscoting (along with all the wainscoting visible from the
driveway) will be done in a split-face granite that we like.
- More of the metal on the south side of the Great Room. The north
side's wainscoting (along with all the wainscoting visible from the
driveway) will be done in a split-face granite that we like.
 - Some of the in-wall plumbing in the master bathroom. Here you can
see the inner workings for two sinks (drains flanked by hot and cold water
supplies) as well as the in-floor radiant heat plumbing (the copper piping
that's in the wall and coupled to clear plastic tubing). I'm NOT sure
what the PVC in the wall is for though...
- Some of the in-wall plumbing in the master bathroom. Here you can
see the inner workings for two sinks (drains flanked by hot and cold water
supplies) as well as the in-floor radiant heat plumbing (the copper piping
that's in the wall and coupled to clear plastic tubing). I'm NOT sure
what the PVC in the wall is for though...
 - And we have access to the crawlspace above the guest bedrooms and
bathrooms. Thick SIPs...
- And we have access to the crawlspace above the guest bedrooms and
bathrooms. Thick SIPs...

4/20/08 - Work continues at a good pace. The water
plumbing and electrical are nearly done and the gas is up next. John
and Preston will be working on low voltage plans so that we're ready for
drywall in early May. The siding is about half-done and still looking
fantastic. After drywall comes the sleepers, in-floor radiant tubing,
and the gypcrete pour. Then flooring, cabinets, doors, trimwork,
etc... We're still on track for a Sept / Oct certificate of occupancy.
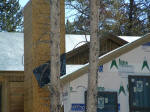 - The cricket uphill from the chimney has definitely been installed and
sealed with the Grace Ice and Water shield
- The cricket uphill from the chimney has definitely been installed and
sealed with the Grace Ice and Water shield
 - Front and Center is mostly done now and looking good. The corbels
have all been assembled and will be attached as the siding is installed.
- Front and Center is mostly done now and looking good. The corbels
have all been assembled and will be attached as the siding is installed.
 - Along with a lot more with the back
- Along with a lot more with the back
 - This is the plumbing in the upstairs guest bathroom. Note the
staple-up radiant floor tubing designed to keep all the other plumbing from
freezing in the cold garage. If this heating loop doesn't kick on too
often then we may have to put the garage heater on a thermostat in order to
keep the garage above freezing.
- This is the plumbing in the upstairs guest bathroom. Note the
staple-up radiant floor tubing designed to keep all the other plumbing from
freezing in the cold garage. If this heating loop doesn't kick on too
often then we may have to put the garage heater on a thermostat in order to
keep the garage above freezing.
 - 2 of the 4 tubs have been installed and protected with OSB. The one
from downstairs has mistakenly migrated upstairs and will be carried back
downstairs for installation in the Powder Room. The master bathroom's
spa tub (Kohler
massaging Tea-for-Two tub) is enroute; the framing will be modified for
this tub shortly.
- 2 of the 4 tubs have been installed and protected with OSB. The one
from downstairs has mistakenly migrated upstairs and will be carried back
downstairs for installation in the Powder Room. The master bathroom's
spa tub (Kohler
massaging Tea-for-Two tub) is enroute; the framing will be modified for
this tub shortly.

4/13/08 - WOW! What a difference a week makes.
The electricians are still going to town and seem to be close to finishing.
The plumbers have had a solid week behind them and a lot of the drain work
seems to be done. Plus many of the supply lines have been run as well
as some of the tubing for the in-floor radiant heat.
But the BIGGEST
differences are on the outside. The ice & water shield was put down,
along with the sleepers and top deck, so the roof is now dried in. AND
EVEN BETTER is that the siding has started to go on and looks fantastic.
Very exciting to drive up today and see the difference.
Yesterday Diane, Preston, Rigel, and Andromeda hit the town to start
looking at furniture, pool tables, and an ATV (to mount a BIG snowblower
on). So, there's a ton of things going on.
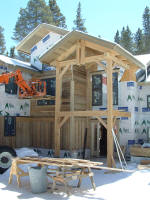 - Some of the siding on the front
- Some of the siding on the front
 - Close up
- Close up
 - The backside; changing orientation of the channel rustic siding really
adds some visual interest
- The backside; changing orientation of the channel rustic siding really
adds some visual interest
 - Detailing on the window trim
- Detailing on the window trim
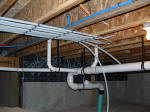 - Plumbing in the crawl space. The large PVC is drains, clear Pex (?)
is for the in-floor radiant heating, and the red & blue Pex up in the joists
are the hot and cold water supplies.
- Plumbing in the crawl space. The large PVC is drains, clear Pex (?)
is for the in-floor radiant heating, and the red & blue Pex up in the joists
are the hot and cold water supplies.
|
| March 2008 |
3/29/08 - Diane, Preston, Rigel, and Andromeda all went up
to meet with John and Carolyn today. The kids were VERY good and wound
up sleeping all (Andromeda) or most (Rigel) of the way home. It was a
long but productive day. Decisions were made on doors, cabinets, and
flooring locations. We also decided do start off with no wall (see
below) knowing that we can always put one in after the fact if we'd like.
Phew. Many more decisions to make, but the end is in sight. As for
the house itself, the electrician has made about 4 days worth of progress
and the plumber's supplies have just arrived. They're making progress
on the roof and the fascia & soffits are nearly
 - the last of the windows was finally installed and looks GREAT
- the last of the windows was finally installed and looks GREAT
 - The plumber's supplies, ready to go
- The plumber's supplies, ready to go
 - Corbels that will go over the garage
- Corbels that will go over the garage

3/26/08 - Preston went up to walk through with John and
Mark, the electrician, on short notice Tuesday morning. In about 2
hours, many decisions were made and/or clarified. The electrical rough
in should go pretty quickly. The plumbing should start shortly.
And the siding has arrived. If the roofers could just catch a break
with the weather, the house could be weathered in fairly quickly...
 - Another look at the soffits and fascia. The formerly white spruce
(treated with LifeTime) is definitely darkening up and still looking
greenish gray
- Another look at the soffits and fascia. The formerly white spruce
(treated with LifeTime) is definitely darkening up and still looking
greenish gray
 - The chimney chase has been built and looks massive. The bundles at
the base are the siding
- The chimney chase has been built and looks massive. The bundles at
the base are the siding
 - Another neighbor with an impressive ice damming problem
- Another neighbor with an impressive ice damming problem

3/22/08 - Taking a weekend at home to concentrate on
paperwork (taxes, house plans, etc.)

3/16/08 - Richard & Preston dropped by the house to check on
progress after dropping Rigel off for his first day of ski school. The
first soffits are starting to starting to turn from a new-spruce white to a
greenish gray; they'll eventually go more gray.
 - The sill-plates have been placed for the chimney and the roof has been
notched.
- The sill-plates have been placed for the chimney and the roof has been
notched.
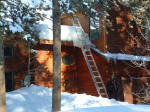 - One of our neighbors appears to have a recurring ice damming problem.
Having checked out all the houses in the neighborhood over the years, we
were determined to see what we could do to prevent such issues. Hence
the ventilated roof described on the last 3/1 picture.
- One of our neighbors appears to have a recurring ice damming problem.
Having checked out all the houses in the neighborhood over the years, we
were determined to see what we could do to prevent such issues. Hence
the ventilated roof described on the last 3/1 picture.

3/8/08 - Rigel and Preston made another trip up this
weekend. The fascia and soffit work continues. We're still
needing to decide on the short wall separating the kitchen area from the mud
room area.
 - The forklift on the back side of the house along with the fascia and
soffit
- The forklift on the back side of the house along with the fascia and
soffit

3/1/08 - We made a surprise visit to the house after Rigel
declared "I wanna go to Breckenridge." Of course, as we crested
Hoosier Pass he woke up and said "I don't wanna go to Breckenridge. I
wanna go home!" He opted not to leave the car when we got there and
then barfed on himself (gaining some minor measure of sympathy).
Anyway, the roofing is well underway along with the fascia, soffits, and
some window raising.
We hope to finally nail down all the kitchen
appliances and plumbing fixtures shortly. Then its off to cabinet
design and such. Electrical should go in this next week and possibly
plumbing. Exterior trim and siding is also about to begin. Then we're
ready for drywall. From that point, it's 4-6 months to finish it all.
Current estimates are that we'll be in by next snow season. Possibly
September or October.
 - Here we see ice and water shield applied to the non-SIP part of the roof
- Here we see ice and water shield applied to the non-SIP part of the roof
 - Here's the fascia and soffit over the back deck
- Here's the fascia and soffit over the back deck
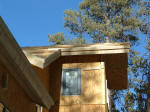 - Here's fascia over a SIP. On top of the roof, we'll get sleepers and
a second sub-deck on which the Ice and water shield will be applied.
This makes it a cold roof or "ventilated" roof. This is to prevent ice
dams from causing water damage.
- Here's fascia over a SIP. On top of the roof, we'll get sleepers and
a second sub-deck on which the Ice and water shield will be applied.
This makes it a cold roof or "ventilated" roof. This is to prevent ice
dams from causing water damage.
 - If you look at the grille at the left edge, you'll see daylight coming
through because the 2nd roof hasn't been built yet. This grill is the
intake and the exhaust will be a large ridge vent. Any warm air from
the panels below will rise through the exhaust vent and draw in cold air
from the intake vent, thus keeping the top deck and shingles nice and cold.
- If you look at the grille at the left edge, you'll see daylight coming
through because the 2nd roof hasn't been built yet. This grill is the
intake and the exhaust will be a large ridge vent. Any warm air from
the panels below will rise through the exhaust vent and draw in cold air
from the intake vent, thus keeping the top deck and shingles nice and cold. |
| February 2008 |
2/24/08 - Preston made another trip up this weekend.
The doors have been installed and Preston was able to take the time to
photograph and ponder all. Plus there was a ladder up to the roof so
he could check out one problem area on the roof. We also need to determine
whether or not to include a short section of wall near the kitchen.
Preston has modeled this quickly using 3d Home Architect (see above on
3/9/08 for links)...
 - The location where the cricket will be going to prevent water from
collecting at a horizontal seam between the roof and the wall
- The location where the cricket will be going to prevent water from
collecting at a horizontal seam between the roof and the wall
 - Great Room, Loft, Dining Room, and Staircase
- Great Room, Loft, Dining Room, and Staircase
 - Staircase from above
- Staircase from above
 - They're about to put on the roof, so they had to shovel off everything
that collected. This is letting a lot of water drip into the house
currently
- They're about to put on the roof, so they had to shovel off everything
that collected. This is letting a lot of water drip into the house
currently
 - They also finished the covered deck on the back side of the house
- They also finished the covered deck on the back side of the house

2/16/08 - Preston and John did a plan and house walkthrough
along with lunch and viewing examples of different things. Overall, it
took about 6 hours but we made a lot of decisions (including door swings and
such). The staircase is done and all the construction debris has been
cleaned up. I'll take pictures of it all next weekend when we're not
running through to make decisions on window heights, door swings, light
locations, etc...
 - Example of a carriage door (this is a standard roll up garage door with
reclaimed barn wood dressing)
- Example of a carriage door (this is a standard roll up garage door with
reclaimed barn wood dressing)
 - Example of a high efficiency boiler
- Example of a high efficiency boiler

2/10/08 - Woo HOO! We have half a staircase and most
of the windows installed. Having the windows in makes a night and day
difference. Next week we have a walkthrough to finalize rough-in
locations for plugs, plumbing, etc. Lot's of pictures since now I've
got enough light to see and take decent pictures.
 - Front door and staircase
- Front door and staircase
 - West end of the Great Room
- West end of the Great Room
 - Breakfast nook and master bedroom nook
- Breakfast nook and master bedroom nook
 - Staircase, halfway through the second attempt (John had the first try
ripped out because it was wrong)
- Staircase, halfway through the second attempt (John had the first try
ripped out because it was wrong)
 - Staircase from the breakfast nook
- Staircase from the breakfast nook
 - Great Room looking SW
- Great Room looking SW
 - Great Room looking North (fireplace goes between the windows)
- Great Room looking North (fireplace goes between the windows)
 - Kitchen area; sink goes under the right one
- Kitchen area; sink goes under the right one
 - Breakfast Nook
- Breakfast Nook
 - Loft with built-in bookshelf
- Loft with built-in bookshelf
 - Diane's Closet with door framed in
- Diane's Closet with door framed in
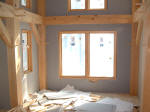 - Nook in Master Bedroom
- Nook in Master Bedroom
 - just to the left of the last picture, this is the Office corner
- just to the left of the last picture, this is the Office corner
 - looking out into office & nook space from the bathroom
- looking out into office & nook space from the bathroom
 - similar view, but looking through the main master bedroom door
- similar view, but looking through the main master bedroom door
 - window in the pool room with Rigel's bunkroom wall
- window in the pool room with Rigel's bunkroom wall
 - Hallway from Pool Room to Master Bedroom
- Hallway from Pool Room to Master Bedroom
 - Downstairs Powder Room
- Downstairs Powder Room

2/2/08 - The interior framing is mostly done. The
windows are starting to go in and the staircase is about to be built.
It's looking great! Now we're picking appliances and starting to think
about furniture and electronic equipment. It was too dark to take
pictures of the downstairs framing, but here are some other pix...
 - The framers rounded off the platform on the loft.
- The framers rounded off the platform on the loft.
 - This is the pool room. On the other side of the wall is Rigel's
bunkroom.
- This is the pool room. On the other side of the wall is Rigel's
bunkroom.
 - Standing in the pool room, looking at Andromeda's room (with a bathroom on
the right side of the picture).
- Standing in the pool room, looking at Andromeda's room (with a bathroom on
the right side of the picture).
 - Standing in Andromeda's bathroom looking towards her closet.
- Standing in Andromeda's bathroom looking towards her closet.
 - Standing in the pool room looking to the bathroom (this is the bathroom
that Rigel, his guests, and pool room users will use.
- Standing in the pool room looking to the bathroom (this is the bathroom
that Rigel, his guests, and pool room users will use. |
| January 2008 |
1/26/08 - The upstairs framing is mostly done except for the
over-garage space. It's wonderful to start seeing these spaces rather
than visualizing them off of plans. There were no real surprises but
Preston did notice a couple of opportunities to make changes that address
old issues that we'd decided to live with. All this enabled by moving
the landing and changing the staircase configuration. Of course, it's
tough to tell anything from dim flash pictures. It'll really start
looking interesting once the windows are set. Perhaps during this next
week since the windows have been moved from their delivery locations to
where they'll be set.
 - French doors from master bedroom to the loft
- French doors from master bedroom to the loft
 - Diane's closet.
- Diane's closet.

1/21/08 - Having finished the roof everywhere, the framing
crew was busily working to install the underslung SIPs in the garage space.
There's no interior framing yet but we're pretty close to having the house
weather-tight and well insulated.
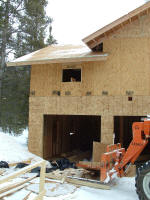 - The last section of roof. Yea!
- The last section of roof. Yea!
 - The 5' knee-wall under that new section of roof. This is in the bunk
room.
- The 5' knee-wall under that new section of roof. This is in the bunk
room.
 - Putting up an underslung panel (note the orange expanding / sealing foam
on the T&G joint between the panels)
- Putting up an underslung panel (note the orange expanding / sealing foam
on the T&G joint between the panels)

1/18/08 - We went up on the 13th to check progress and meet
with John on framing, lighting, and electrical details. We wound up
not taking any pictures but the windows have arrived and the rafters over
the remainder of the garage have been put it. As of today the interior
framing is well underway despite the bitter cold weather (framing started in
earnest last Wednesday when the high temperature was 4 below zero).
Preston will be heading up on Monday (MLK day) for a house visit and budget
variance meeting.

1/6/08 - The windows should have been delivered last week
and the framing crew might have gotten a day of hammer-swinging in.
We'll be getting a substantial amount of snow, so HOPEFULLY the entire house
should have roof over it shortly. I plan to to head up to Breck next
weekend to check on progress. |
| December 2007 |
12/28/07 - Preston visited with John and Carolyn at
Trilogy's Open House today. We were able to meet for about 2 hours to
wrap up many of the outstanding decisions regarding the interior framing.
The windows will be delivered next Wednesday (1/2/08) and I anticipate that
framing and siding will start shortly afterwards.
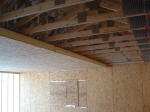 - Before they left, the Woodhouse crew started installing panels in the
over-garage space. You can see how the trusswork in this part of the
house is standard but we get the efficiency of SIPs by using SIPs
horizontally rather than vertically. Except for floors, the entire
living space is encased in SIPs.
- Before they left, the Woodhouse crew started installing panels in the
over-garage space. You can see how the trusswork in this part of the
house is standard but we get the efficiency of SIPs by using SIPs
horizontally rather than vertically. Except for floors, the entire
living space is encased in SIPs.
 - Current overall status. We still need to get trusses installed over
the last part of the garage. And the garage holds the exterior white
oak corbels and materials for the back deck.
- Current overall status. We still need to get trusses installed over
the last part of the garage. And the garage holds the exterior white
oak corbels and materials for the back deck.

12/19/07 - No new pictures are expected before around 12/29
or so (depending on when the baby decides she's ready to be born). No
additional work has been performed while Trilogy gets quotes from local
framing crews for finishing up the work. Tomorrow we should decide
whether to bring the Woodhouse crew back to finish the job in mid-January OR
if we'll have a local crew finish it up and do the interior framing.

12/9/07 - The Woodhouse crew leaves tomorrow after a day of
work. They've continued their great work and are still on-site tonight
putting up ceiling panels in 2/3rd of the garage. As expected, they're
not quite going to be able to finish but made one helluva good run at it.
The Trilogy crew will wrap things up and we should be weathered in soon
enough.
 - The entry porch (this is made of white oak vice the red oak that's inside)
- The entry porch (this is made of white oak vice the red oak that's inside)
 - The spaces are pretty impressive. It's almost a shame to break up
some of these vistas by closing off the master bedroom
- The spaces are pretty impressive. It's almost a shame to break up
some of these vistas by closing off the master bedroom
 - The entry porch and stairwell
- The entry porch and stairwell
 - Overall
- Overall

12/2/07 - Diane, Rigel, and Preston went up to check out the
progress. This was the first time that Diane has seen the project
since the foundation. Rigel, on the other hand, had little interest in
the project but was having a GREAT time in the snow just spinning and
falling down.
The guys all had a good Thanksgiving break and were able to
work a few days prior to Saturday's snowstorm which dropped and/or blew
6-12" around.
We're now to the point where the ceiling cladding (T&G cedar) and roof
panels are going into place. It's really amazing progress. It's
touch and go whether the crew will be able to finish by the time they're
slated to leave...
 - Overall view on Sunday morning
- Overall view on Sunday morning
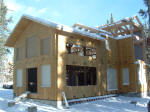 - Great room with all walls and roof panels in place
- Great room with all walls and roof panels in place
 - The delicate step of roofing. After putting a lot of 8" ring-shank
galvanized roof panel nails into the panels, one takes the claw end of a
hammer and punches 2 holes in the OSB so steel hooks can be driven in.
- The delicate step of roofing. After putting a lot of 8" ring-shank
galvanized roof panel nails into the panels, one takes the claw end of a
hammer and punches 2 holes in the OSB so steel hooks can be driven in.
 - Then the forklift lifts the panel
- Then the forklift lifts the panel
 - Master Bedroom ceiling in the morning...
- Master Bedroom ceiling in the morning...
 - and at the end of the day.
- and at the end of the day. |
| November 2007 |
11/24/07 - Preston came up with his mom and nephew a couple
days after Thanksgiving to view the progress. The guys got up many of
the back wall panels, started on the garage area, and hit a number of other
areas.
 - 1st attempt at a primitive composition of 3 photos. I'll have to
work on this...
- 1st attempt at a primitive composition of 3 photos. I'll have to
work on this...
 - Great room is looking good
- Great room is looking good
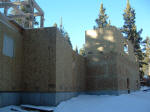 - From below the backside is an imposing blank wall. Michael and
Carolyn are working on surface embellishments that'll make this a lot more
visually interesting.
- From below the backside is an imposing blank wall. Michael and
Carolyn are working on surface embellishments that'll make this a lot more
visually interesting.

11/18/07 - Preston come up for a 3rd day with the crew.
The truck arrived at 1130 and was unloaded quickly and work commenced
immediately with about 25 panels being installed by the end of the day.
The guys have Monday and part of Tuesday to work before the Thanksgiving
break.
 - Shawn, Jesse, Craig, Terry, Eric (Tony's gone hunting)
- Shawn, Jesse, Craig, Terry, Eric (Tony's gone hunting)
 - The frame still awaits the final timbers but the guys finished out the 2nd
floor and put up the complete 3rd level of the frame.
- The frame still awaits the final timbers but the guys finished out the 2nd
floor and put up the complete 3rd level of the frame.
 - The garage was another project undertaken while waiting for the delayed
2nd shipment. It's solid, level, and has passed the Terry Deflection
test.
- The garage was another project undertaken while waiting for the delayed
2nd shipment. It's solid, level, and has passed the Terry Deflection
test.
 - The joists above the garage are on 12" centers to help ensure a solid
foundation for a pool table somewhere up above.
- The joists above the garage are on 12" centers to help ensure a solid
foundation for a pool table somewhere up above.
 - The SIPs arrived on the 2nd truck. These "Structural Insulated
Panels" are exactly what the name implies: structural and insulating (yes,
and panels too). You could build an entire house out of these.
Indeed, half of this place is built exclusively out of panels while the rest
is panels nailed onto the oak frame.
- The SIPs arrived on the 2nd truck. These "Structural Insulated
Panels" are exactly what the name implies: structural and insulating (yes,
and panels too). You could build an entire house out of these.
Indeed, half of this place is built exclusively out of panels while the rest
is panels nailed onto the oak frame.
 - Here's the panels going up on the south side of the dining room and great
room.
- Here's the panels going up on the south side of the dining room and great
room.

11/16/07 - DOH! The Wednesday truck was looking like a
Saturday delivery (which was going to work out GREAT for Preston because he
could see the final timbers going into place) but now it's delayed until
Sunday. So the crew's taking a day off and resting up for a
Sunday-Monday push. But in the interim the garage was framed in, the
structural steel was put placed in the garage, and the 2nd floor joint /
floor system was installed. The crew is kicking ass but has run out of
productive things to do due to the delayed delivery.

11/15/07 -


11/12/07 - Whew! The Woodhouse crew started work on
Thursday (11/8/07) and got the first floor framed up in preparation for an
early delivery of timbers on Sunday (11/11/07). Preston joined the
crew on Sunday and Monday. The truck arrived and was unloaded by 1130.
By 1230 lunch break was over and the majority of the first floor timbers
were in place by the end of the day. By the end of Monday the majority
of the delivery had been lifted into place (the rest will be in place by
Tuesday noon). The second floor flooring and garage framing package
will arrive on Tuesday. The second truck with the rest of the timbers
and the first set of panels is expected to arrive on Wednesday.
It was
amazing to watch. The trees were cut within the last 2-3 months and
are machined and erected while still green. They'll season in the
final assembled form given how fast the crew works. Total error
tolerance across the ENTIRE house is <5mm. There's not a single
shim in the timber frame portion of the house because the foundation was
within 3/16" of level everywhere (it's one of the 5 best foundations
that Craig has ever worked on).
The Crew:
 | Craig (Foreman) |
 | Terry, Tony, Jesse, Shawn, and Eric |
 - Sunday's starting point (blank deck with "holes" for the posts)
- Sunday's starting point (blank deck with "holes" for the posts)
 - Truck arrives. Nifty sliding setup that keeps everything inside
clean. It was running with a maximum load of around 80,000 pounds.
- Truck arrives. Nifty sliding setup that keeps everything inside
clean. It was running with a maximum load of around 80,000 pounds.
 - 1 post with 4 braces
- 1 post with 4 braces


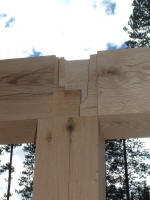
 - Check out these joints between posts and beams. The top and bottom
posts mate to the beams via mortise and tenon joints. The side beams
(joists in this case) are mounted to the assembly via a shoulder joint and a
chinese dovetail joint. All machined and shipped without needing a
test fitting. They all slide together (sometimes with encouragement)
and are VERY solid.
- Check out these joints between posts and beams. The top and bottom
posts mate to the beams via mortise and tenon joints. The side beams
(joists in this case) are mounted to the assembly via a shoulder joint and a
chinese dovetail joint. All machined and shipped without needing a
test fitting. They all slide together (sometimes with encouragement)
and are VERY solid.
 - Progress in early-afternoon on Monday, 11/12. The great room is
mostly finished (just 7 more rafters and then the peak. The master
bedroom has been framed and by noon tomorrow they'll have finished the 2nd
story frame and will start on the 2nd story floor system while waiting for
the rest of the 3rd level timbers, rafters, and panels.
- Progress in early-afternoon on Monday, 11/12. The great room is
mostly finished (just 7 more rafters and then the peak. The master
bedroom has been framed and by noon tomorrow they'll have finished the 2nd
story frame and will start on the 2nd story floor system while waiting for
the rest of the 3rd level timbers, rafters, and panels.

11/3/07 - Nice foundation pour! No voids. The
tops of the walls are nicely finished too and straight as an arrow. We
arrived while Al's foundation crew was using a crane to lift out the forms
and load them onto trucks. Quite a sight. John from Trilogy
said that they did great work and did it fast, but DAMN! Hopefully
John's finally enjoying a weekend with family after one of those travel days
from hell (rear ended at the toll booth in a rental car, event canceled by a
hurricane, and 3 projects with crises to resolve over the phone before
spending time with family).
Now there's some perimeter drains and
backfilling to do. The big (6-man) Woodhouse crew starts driving from
PA tomorrow in a van & truck to start work on Thursday. They'll put in
laminated beams, columns, floor joists, and floors in preparation for the
frame delivery on Monday the 12th (Veterans Day; THIS veteran plans on being
up there to work his ass off on Monday [and maybe Sunday]).
 - Crane removing the forms
- Crane removing the forms
 - Rigel and Preston taking a tour (near the front door)
- Rigel and Preston taking a tour (near the front door)
 - Back side of the garage
- Back side of the garage
 - Looking south (at the north end of the garage)
- Looking south (at the north end of the garage)
 - Looking Northeast (the pads inside the foundation are to support the
massive timber columns that support the upstairs floor)
- Looking Northeast (the pads inside the foundation are to support the
massive timber columns that support the upstairs floor)
 - Looking southwest at the kitchen and dining nook. That's an 8' wall
of concrete!
- Looking southwest at the kitchen and dining nook. That's an 8' wall
of concrete!
 - Looking southwest from pantry to kitchen to nook & dining room to great
room.
- Looking southwest from pantry to kitchen to nook & dining room to great
room.

11/1/07 - The foundation wall forms were inspected and
passed today. Pouring to happen this afternoon or tomorrow. |
| October 07 |
10/30/07 - The footers were poured today. Despite a
possible snowstorm tonight & tomorrow the foundation guy plans to set up the
foundation wall forms tomorrow, have them inspected on Thursday, pour on
Friday, and tear down the forms on Saturday.

10/27/07 - Rigel had daddy take him up to Breckenridge to
play in the big dirt piles. While up there he observed that the footer
forms are pretty close to being done. Weather doesn't appear to be a
factor between now and a pour on Monday or Tuesday.
 - King of the Mountain
- King of the Mountain
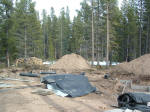 - Garage Area
- Garage Area
 - Front Door
- Front Door
 - Main part of house
- Main part of house

10/26/07 - Though the permit was approved on the 18th, it
couldn't actually be picked up until a
Development
Impact Fee (approved by election in 2006) had been paid or delayed. After executing and
notarizing the paperwork yesterday, FedEx delivered the paperwork today and
Melinda from Trilogy Partners is
our hero for having walked it through the courthouse for all the necessary
signatures. We now have a permit in hand and the foundation contractor
has already started on the forms for the footers.

10/24/07 - The excavation is done. Staking today or
tomorrow with footers potentially on Saturday. Goal is to get
foundation done by 11/1/07 so we don't go into the Summit County winter
procedures with freeze checking every day. Woodhouse crew scheduled to
arrive on 11/8 to start in on the first floor package. Hoping to
schedule the package for delivery on 11/12.





The permit was
issued on 10/18/07 after a brief "scare" that a county engineer might delay
the permit until April/May due to a possible "wetlands" concern. After
providing professional testimony and some detailed photos, we were allowed to
sign a form and are off & running!
Pix that follow are from 10/20.
A foot of snow is due tonight and tomorrow night.
 - They brought in one big-ass machine to pull the stumps and dig the
foundation.
- They brought in one big-ass machine to pull the stumps and dig the
foundation.
 - It's REALLY big
- It's REALLY big
 - Impressively so, actually
- Impressively so, actually
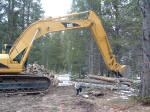 - Really, Preston WAS impressed
- Really, Preston WAS impressed
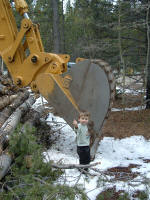 - That's a 6' bucket!
- That's a 6' bucket!
 - Here's what the lot looks like without the stump farm.
- Here's what the lot looks like without the stump farm. |
| Sept 07 |
In September the plans were finally finalized and
submitted to the building department for approval.
|
| June 07 |
In June it was
looking like we'd be building in the July/August timeframe. Preston
and numerous friends (& a couple of hired hands) spent 4 weekends cutting
down trees and chipping the slash.
 Pictures of the lot after dropping trees
Pictures of the lot after dropping trees

 After thinning trees we're getting a view of the Peak
After thinning trees we're getting a view of the Peak
 The Mother of All Chippers
The Mother of All Chippers
 What the lot looks like from the road
What the lot looks like from the road |
|