| 9/24/06 |
Phase II is well underway. The walls and fireplace
have been torn out. The walls and closets have been rebuilt and
drywalled. Additional work:
 | A hole was cut in the concrete in the basement and a sump has been
installed (to help with our water issues). The |
 | We had another 120 feet of driveway poured so now we can make it all
the way out to the road on 4000 psi concrete (which will make snowblowing
easier). |
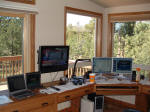 - The office is coming together finally; the corner desk was delivered a
couple weeks ago.
- The office is coming together finally; the corner desk was delivered a
couple weeks ago.
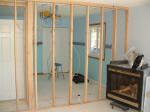 - The wall has been moved between the bedrooms. Since we're working
here Rigel's crib is in the office (and he's climbed out once to land
solidly on the floor).
- The wall has been moved between the bedrooms. Since we're working
here Rigel's crib is in the office (and he's climbed out once to land
solidly on the floor).
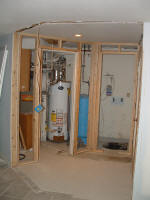 - Reworking the utility room to make access to the new basement easier.
- Reworking the utility room to make access to the new basement easier.
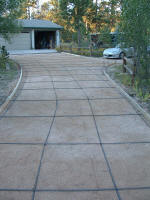
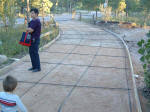 - The forms for the driveway
- The forms for the driveway
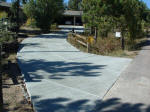 - and the finished product.
- and the finished product. |
| 8/28/06 |
We've spent a lot of the past month slowly moving in, out,
and around. We're preparing for Phase II of the construction.
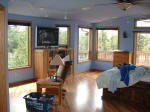 The bedroom is mostly furnished and occupied
The bedroom is mostly furnished and occupied
 Master closet with cedar before being filled.
Master closet with cedar before being filled.
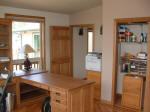 The Office is still being populated but the oak furniture arrived
The Office is still being populated but the oak furniture arrived
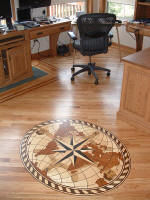 EXCEPT for the corner desk that split while the installers were screwing the
pieces together
EXCEPT for the corner desk that split while the installers were screwing the
pieces together
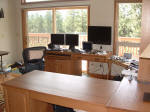 Office
Office
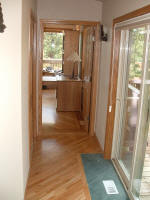 Hallway
Hallway |
| 4/14/06
7/31/06 |
Scheduled Final Inspection
Final Inspection Passed!!!! |
| 7/15/06 |
The medallions are in and the floors have been sanded,
stained, and sealed. Just waiting for final plumbing, final
electrical, final heating, and final final inspection. We still have
to finish painting, baseboards, laundry counter, laundry sink, and so on.
After a third coat of floor sealing we'll be ready to move in.


 The medallions in place
The medallions in place |
| 4/10/06
6/13/06 |
Scheduled start of Flooring
Actual start of flooring.
Catch-up photos:
 4/29/06 - Insulation going in - this is the new location for the gas
fireplace after learning of an undocumented issue with the fireplace.
4/29/06 - Insulation going in - this is the new location for the gas
fireplace after learning of an undocumented issue with the fireplace.
Drywall started going in on around 5/10/06. No still pictures taken
because there's not much to see.
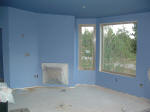
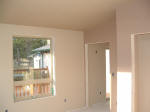 5/30/06 - Preston spent Memorial Day painting while Diane and Rigel
entertained each other.
5/30/06 - Preston spent Memorial Day painting while Diane and Rigel
entertained each other.
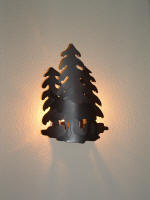
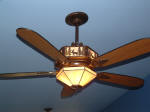 6/7/06 - The electricians did their finish work. Rigel still loves
ceiling fans and says "uh-oh" every time there's a stationary fan.
6/7/06 - The electricians did their finish work. Rigel still loves
ceiling fans and says "uh-oh" every time there's a stationary fan.
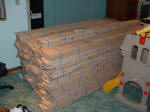
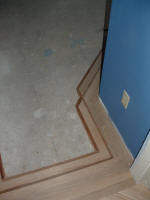
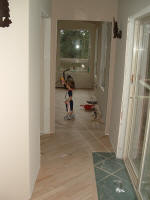
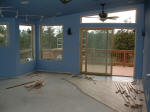 6/13/06 - The flooring process starts. The tile is in and the oak
floors (with border and accent strips) are going in. They're nearly
complete as of 6/16/06 but can't sand, stain, and seal until at least next
week when the medallion for the office arrives.
6/13/06 - The flooring process starts. The tile is in and the oak
floors (with border and accent strips) are going in. They're nearly
complete as of 6/16/06 but can't sand, stain, and seal until at least next
week when the medallion for the office arrives.
|
| 4/3/06 |
Scheduled start of Trim Work |
| 3/29/06
5/25/06 |
Scheduled start of Painting
Actual start of Painting |
| 3/15/06 |
Scheduled start of Drywall work |
| 3/2/06 4/9/06 |
Scheduled start of Utilities
Utilities Rough-in nearly finished. Drywall by end of week perhaps.
Did Preston get the house wired for video, audio, data, and telephone?
Oh yes (with the help of an 18+ month old) ...
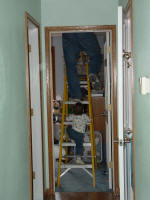


 |
| 2/27/06
3/26/06 |
Scheduled start of Roofing
Dry-in (essentially) achieved. Roofers are out today and may finish if
the wind doesn't blow them off the roof.. Pretty much everything else
is done (except for basement slider) so after a few days of breaking through
into the old house and framing in some new headers, we should be ready for a
framing inspection and the start of rough utilities (HVAC, electrical, gas,
plumbing). Weather delays and labor availability have us about 3-4
weeks behind the notional schedule.
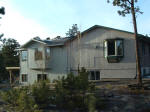
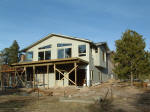
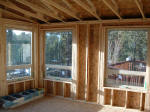

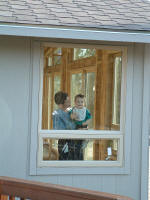 |
| 3/4/06 |
2nd Floor roof deck and exterior essentially done. A
bit more sheathing, siding, windows, soffits, trim work, and interior walls
starts on Monday (3/6/06). Looking fabulous!
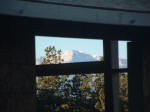

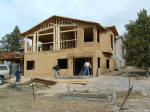
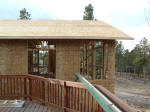
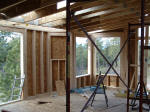
 |
| 2/25/06 |
First floor Framing is done! 2nd floor started on...

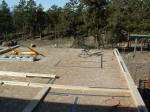
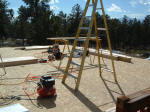
 |
| 2/20/06 2/6/06 |
Actual start of Framing Scheduled
Start of Framing |
| 2/18/06 |
The Slab is ready:

But the weather is not: (-17.5 deg F this morning):
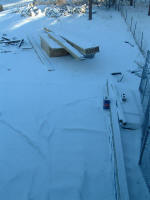
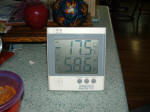 |
| 2/13/06 |
The slab is being poured right now! Snow in 2 days...
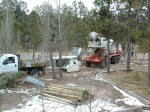
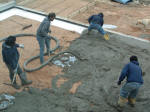 |
| 2/8/06 |
Under-slab utilities is done & inspected. Slab pour
now scheduled for next Monday.

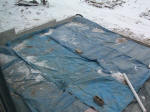 (Blankets arrived on 2/10/06 to help mitigate impact from -4 deg F temps
overnight)
(Blankets arrived on 2/10/06 to help mitigate impact from -4 deg F temps
overnight) |
| 2/2/06 |
Backfill is done. Now for pouring piers for support
posts and working under-slab utilities. Measurements of the foundation
for final truss order showed that it was poured perfectly (square & true to
within a quarter inch).  |
| 1/31/06 |
Peripheral drain is ready to be inspected.  |
| 1/27/06 |
Foundation walls done and peripheral drain going in today.
Next week is backfill & slab followed by the start of framing.
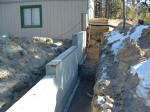 |
| 1/24/06 |
The foundation was poured while Diane was home sick.

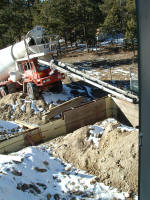 |
| 1/20/06 |
Footer has been poured and foundation wall forms mostly set.

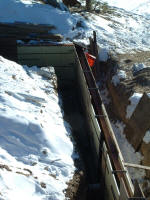 |
| 1/14/06 |
Wow. Expensive day. Looks like we'll be making
the following expenditures in the next couple of months:
 | Gas Fireplace: $2-3K installed |
 | Oak Flooring: $7-10K installed |
 | Toyota Prius: $25K (the Miata's getting too small; anybody want to buy
it?) |
|
| 1/13/06 |
Foundation Footer Forms pass inspection. Pour looks to
be on 1/16/06. |
| 1/7/06 |
This is what $5400 worth of Elfa shelving looks like in a
big minivan. FORTUNATELY The Container Store has an annual Elfa sale
that knocks 30% off that...
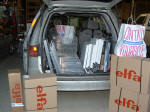
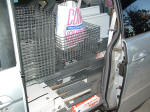 |
| 1/5/06 |
Excavation Ends (after finding and breaking the septic
line):
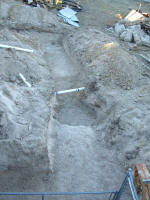 |
| 1/4/06 |
Excavation Begins
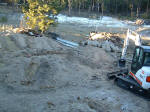 |
| 1/3/06 |
Deck Removal Complete |
| 12/29/05 |
Demolition continues with hot tub removal, removal of the
drip system, and salvage of some wood. |
| 12/24/05 |
Preston, Cory, and Jed drop the big tree next to the deck.
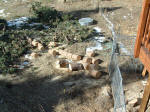 |
| 12/23/05 |
Demolition begins with Preston starting to tear out the old
deck.

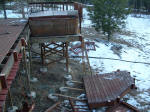 |
| 12/20/05 |
Permit Issued.
www.pprbd.com / permit number F75603 This took a LONG time. The
building code changed on 1 November and everybody (contractors and Regional
Building) struggled to figure out what it meant. In essence, this cost
us about 6 weeks and $500-$1000 extra and put us into the heart of winter
for construction. PLANS:
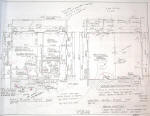
 |